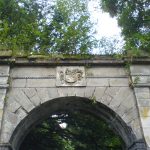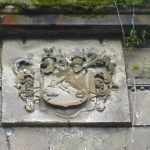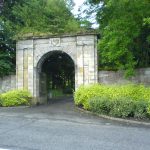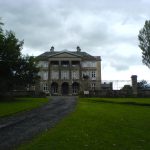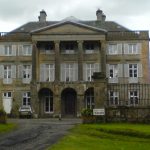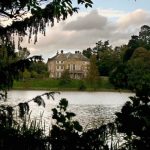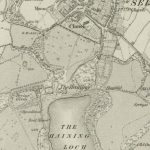the Haining
The Pringles of Haining
The Haining House, is an A-listed Palladian mansion begun by Mark Pringle in 1794 and considerably remodelled and enriched circa 1819 under the direction of Archibald Elliot, architect. It has a terrace overlooking the Haining Loch and designed landscape, the A listed, crescent-shaped stable block and wolf and bear cages.
The Pringles of Haining were descended from a William Hoppringill who was Constable of Cessford Castle in the 1460s. In 1701 Andrew Pringle of Clifton bought The Haining from Andrew Riddell for his son John who was MP for Selkirkshire for 27 years before being raised to the bench of the Court of Session as Lord Haining. The family kept The Haining through thick and thin until 1842 when the last male heir died leaving the estate to a daughter, Margaret-Violet, who married Archibald Douglas of Adderston (near Hawick). He died in 1860 and she in 1868, leaving an only daughter Anna Elizabeth Douglas, who married John Pattison in Melrose and died in March 1898, having by her will, made in 1875, nominated him as her succesor in the lands and baronies of Fairnilee and Haining, whom failing, Andrew Seth, who, on succeeding to the estates in 1898, assumed the name Andrew Seth Pringle-Pattison, a name which as Professor of Logic and Metaphysics in Edinburgh University 1891 to 1919 and by his philosophical writings he has since rendered famous.
In 1959 the Haining was repurchased by Andrew Nimmo-Smith. Andrew was the son of Elinor, the daughter of Andrew Seth Pringle-Pattison. Andrew Nimmo-Smith died in 2009 and bequeathed the Haining to the “Community of Selkirkshire and the wider public” and “The Haining Charitable Trust” was created.
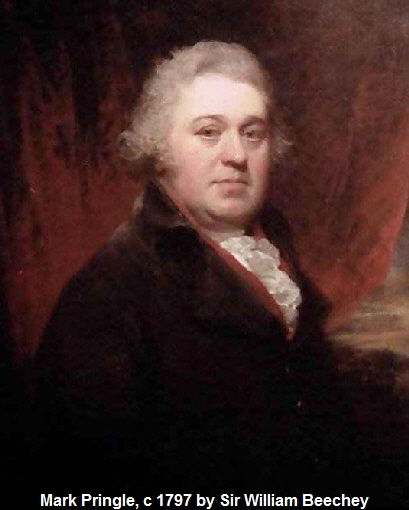
THE HAINING
The early history of the estate is not well documented but it belonged to the Scotts in the 1500s, and in 1660 the laird was called Riddel. The Haining was purchased in 1701 by John Pringle, an advocate, who was admitted as Lord of Session in 1729 under the title of Lord Haining. The present mansion house was begun in 1794 by Mark Pringle adjacent to an earlier 18th century house shown in a drawing by Lowrie of 1799 which shows a semi-hexagonal projection on the south front. It was probably remodelled from a house of 16th or 17th century origin. In 1819 extensive alterations were undertaken by John Pringle who commissioned Archibald Elliott to carry out the improvements. These included the arcaded portico to the north facade, the rounding of the southern projection, and adding the Ionic loggia to the south front. The older dwelling was to have been pulled down and wings were to have been added to the mansion, as illustrated in J.P. Neale’s views although they were in fact never built. The older buildings remained instead and served as the kitchen and servants’ quarters for its successor.
John Pringle died young, as the result of a horse riding accident, and was succeeded in 1831 by his brother Robert, a Liberal MP. He also died when relatively young and was succeeded by his sister Mrs Pringle Douglas in 1842. Her daughter, Mrs Pringle-Pattison, succeeded in 1868 and in 1880 held 4,800 acres in Selkirkshire and 2,527 acres in Roxburghshire. The Haining was described at this time as ‘standing amid finely wooded grounds, with a beautiful sheet of water’. Mrs Pringle-Pattison bequeathed The Haining to her cousin, grandfather of the present owner. His elder son, who succeeded in 1931, lived there until World War II when the house and grounds were placed under military occupation and suffered from considerable damage both to the gardens and to the fabric of the house, requiring the renewal of several floors and ceilings.
In addition, the older house was burned down in 1943 and its remains had to be demolished. The Haining then passed out of the owner’s family until 1959 when the house and 160 acres of the policies were repurchased. It has not yet recovered from the damage caused to it during World War II. The house is affected by dry rot and is currently being treated. The stables are in the process of being restored and the south crescent has been converted into residential units. The fragmentation of ownership since 1939 has meant that part of the designed landscape is no longer connected with the house, and parts of it are derelict, like the walled garden. The remaining policies, with the loch and its surrounding woodlands, are very attractive and are important to the views from the house.

